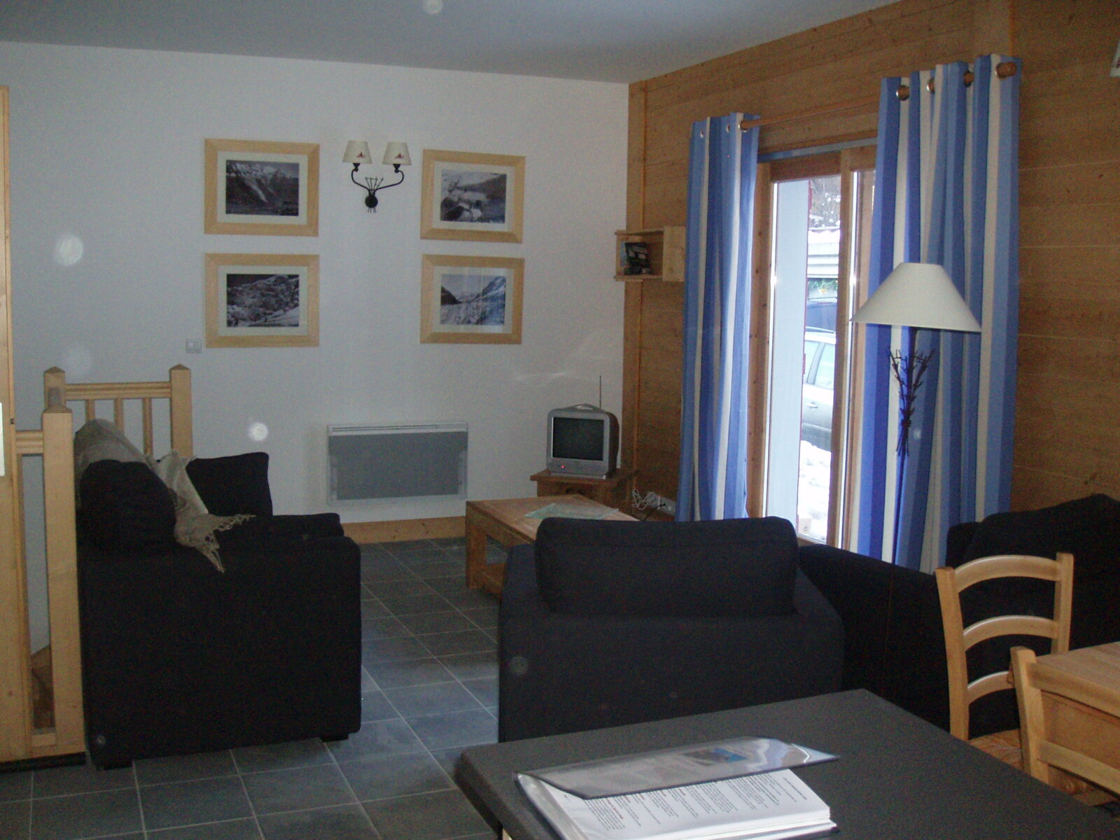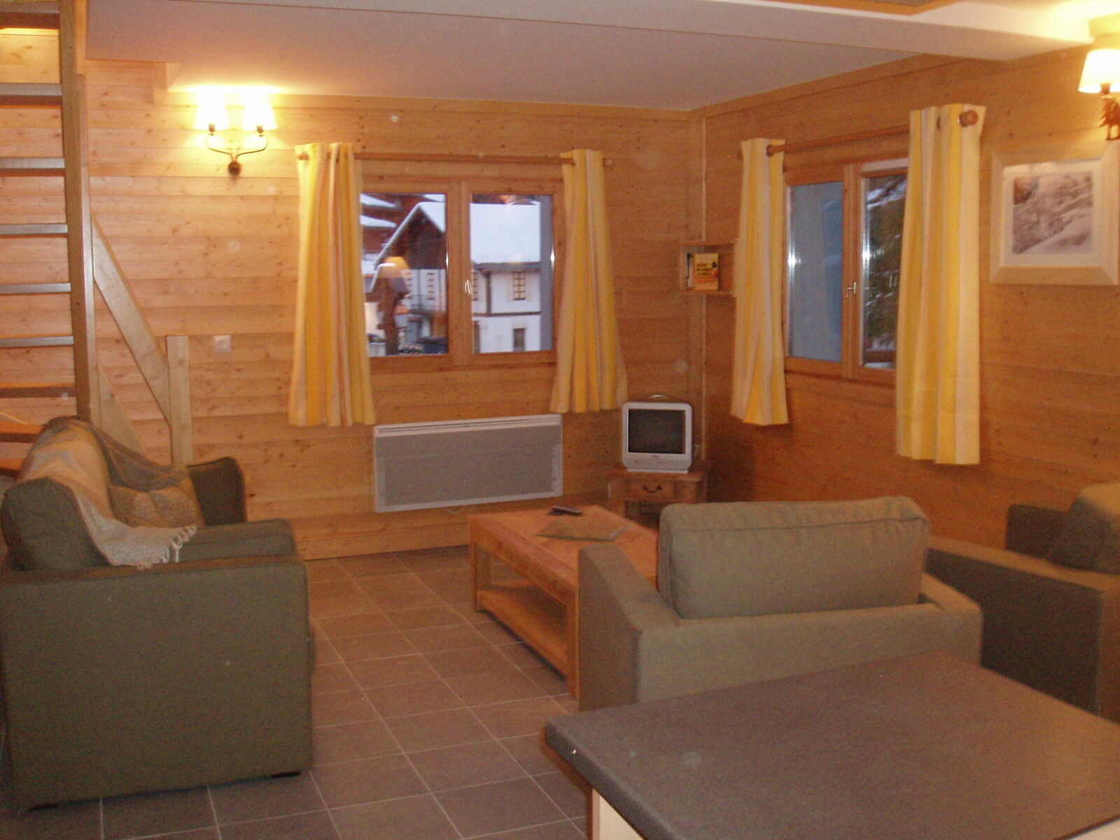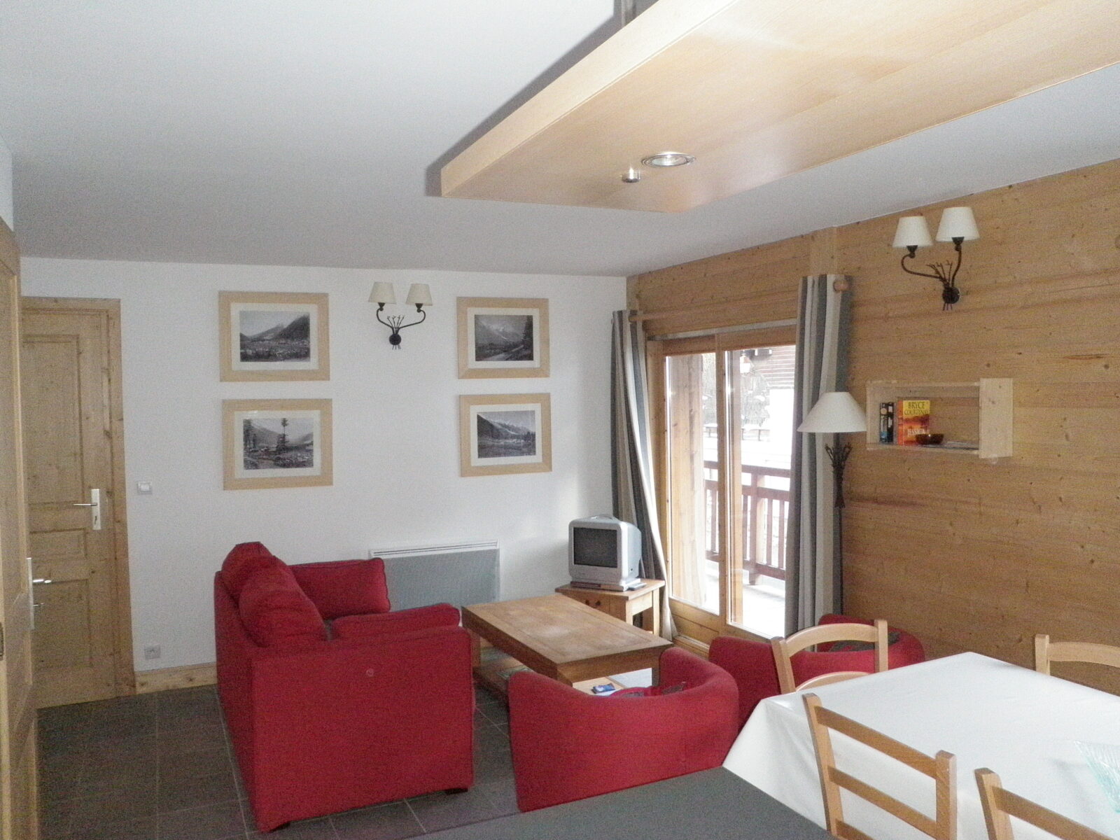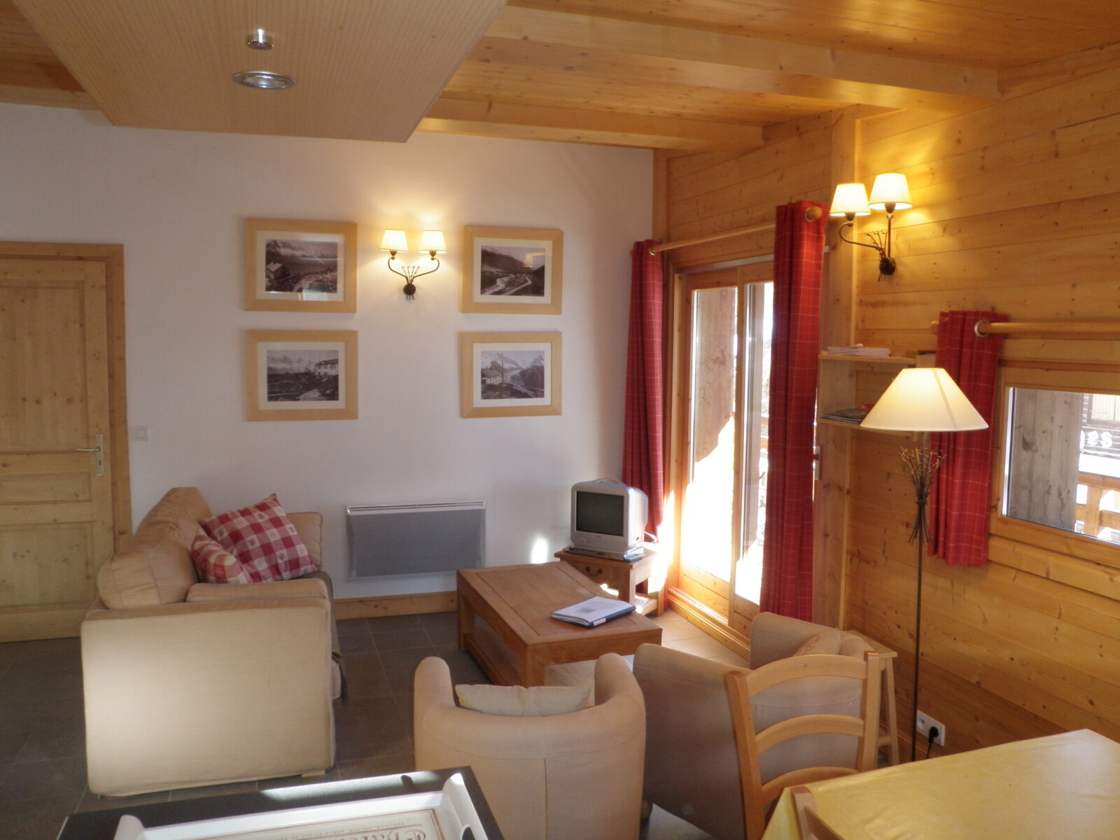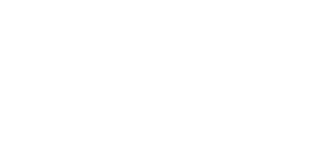Apartments
All apartments comprising : entrance hall, living room, kitchen/dining room, 3 bedrooms, 2 bathrooms.
Located in village centre, 1,3 km from the ski lifts, with a bus stop to the skip lifts next to the chalet.
Ski run for children and beginners (“les Loyers”) directly opposite the road.
Parking space for 1 or 2 cars per flat.
1 ski locker per apartment, ventilated with under floor heating.
1 cellar for luggage storage per apartment.
Laundry: Shared washing machines (x2), tumble drier.
Sauna for 4 people.
Le Miage - Duplex ground floor/ garden level - North / East
- Entrance hall and cloakroom
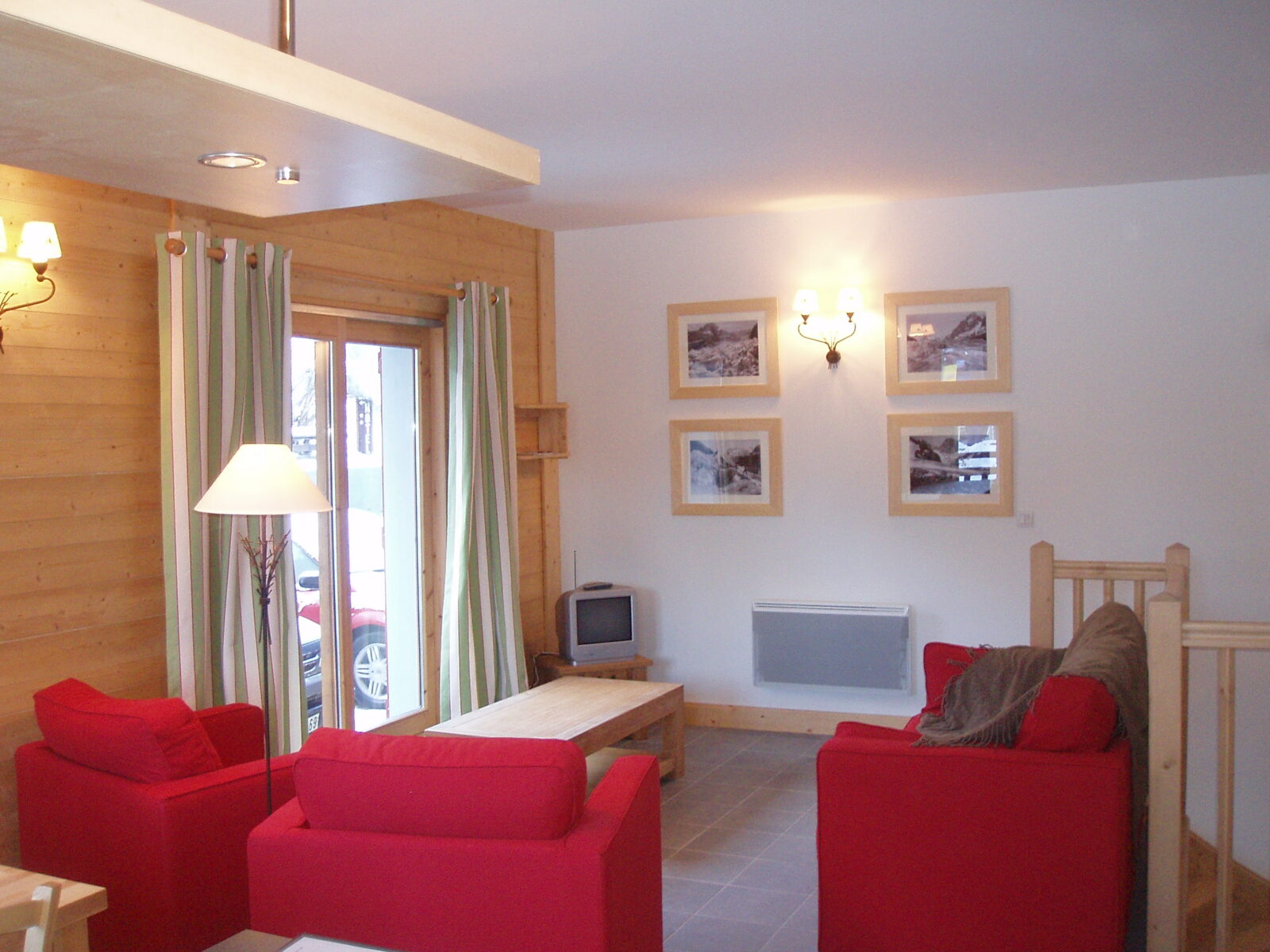
- Living room with sofa, armchairs, television, open plan
kitchen / dining room area - Master bedroom with double bed (140×190) en-suite
bathroom with bath and shower fitting, basin - 1 double bedroom – 2 beds (80×190)
- 1 double bedroom – 2 bunk beds (90×190)
- Bathroom (shower, basin and WC)
- See the detail of this apartment
Le Goûter - Duplex ground floor / garden level, sun deck - South / East
- Entrance hall and cloakroom

- Living room with sofa, armchairs, television, open plan
kitchen / dining room area - Master bedroom with double bed (160×200) en-suite
bathroom with bath and shower fitting, basin - 1 double bedroom – 2 beds (80×190)
- 1 double bedroom – 2 bunk beds (90×190)
- Bathroom (shower, basin and WC)
- See the detail of this apartment
La Tête Rousse - Duplex 1st / 2nd floor, balcony - North / East
- Entrance hall and cloakroom

- Living room with sofa, armchairs, television, open plan
kitchen / dining room area - Master bedroom with double bed (160×200) en-suite
bathroom with shower, basin - 1 double bedroom – 2 beds (80×190)
- 1 double bedroom – 2 bunk beds (90×190)
- Bathroom (shower, basin and WC)
- See the detail of this apartment
Les Conscrits - 1st floor, balcony - South / East
- Entrance hall and cloakroom

- Living room with sofa, armchairs, television, open plan
kitchen / dining room area - Master bedroom with double bed (160×200)
en-suite bathroom with shower and basin - 1 double bedroom – 2 beds (80×190)
- 1 double bedroom – 2 bunk beds (90×190)
- Bathroom (shower, basin and WC)
- See the detail of this apartment
Le Nid d'Aigle (under roofs) - 2nd floor, balcony - South / East
- Entrance hall and cloakroom

- Living room with sofa, armchairs, television, open plan
kitchen / dining room area - Master bedroom with double bed (140×190)
en-suite bathroom with shower and basin - 1 double bedroom – 2 beds (80×190)
- 1 double bedroom – 2 bunk beds (90×190)
- Bathroom (shower, basin and WC)
- See the detail of this apartment
